- Welcome
-
Projects
- Florence Mill
- Willa Cather Prairie Interpretive Exhibits
- American Indian Interpretive Center
- OPPD Arboretum
- Lewis & Clark Interpretive Trail
- Fort Randall Dam Trailrace
- Bellevue Nature & History Trail
- Chadron State Park Forestry Exhibits
- Lauritzen Gardens
- President Gerald R. Ford Birthsite
- Dakota Nature Park
- Sherman Field
- Eastern Nebraska Veterans Home
- Trago Park
- Studio

BIG MUDDY Interpretive Studio, LLC plans
and designs interpretive spaces, and interprets
stories and messages for all venues and environs.
The Studio collaborates with clients to define
their interpretive goals and establish
a communication process.
Multi-sensory interpretive methods are then
designed to appeal to individuals with different
interests and abilities - relating content in a
meaningful way to a visitor’s own experience,
provoking emotion, thought or further inquiry
into a subject, and revealing something
to the visitor that was not known before.

BIG MUDDY Interpretive Studio, LLC plans
and designs interpretive spaces, and interprets
stories and messages for all venues and environs.
The Studio collaborates with clients to define
their interpretive goals and establish
a communication process.
Multi-sensory interpretive methods are then
designed to appeal to individuals with different
interests and abilities - relating content in a
meaningful way to a visitor’s own experience,
provoking emotion, thought or further inquiry
into a subject, and revealing something
to the visitor that was not known before.
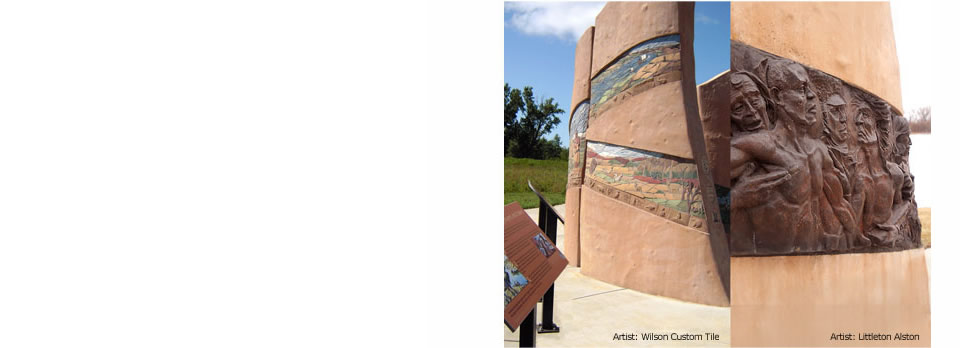
BIG MUDDY Interpretive Studio, LLC plans
and designs interpretive spaces, and interprets
stories and messages for all venues and environs.
The Studio collaborates with clients to define
their interpretive goals and establish
a communication process.
Multi-sensory interpretive methods are then
designed to appeal to individuals with different
interests and abilities - relating content in a
meaningful way to a visitor’s own experience,
provoking emotion, thought or further inquiry
into a subject, and revealing something
to the visitor that was not known before.
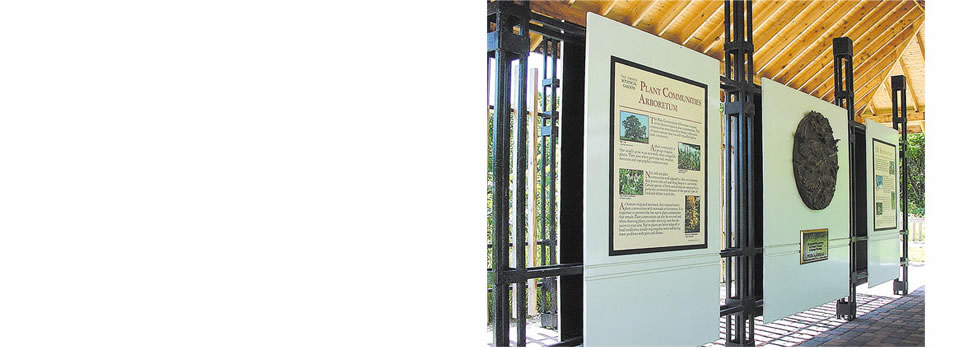
BIG MUDDY Interpretive Studio, LLC plans
and designs interpretive spaces, and interprets
stories and messages for all venues and environs.
The Studio collaborates with clients to define
their interpretive goals and establish
a communication process.
Multi-sensory interpretive methods are then
designed to appeal to individuals with different
interests and abilities - relating content in a
meaningful way to a visitor’s own experience,
provoking emotion, thought or further inquiry
into a subject, and revealing something
to the visitor that was not known before.
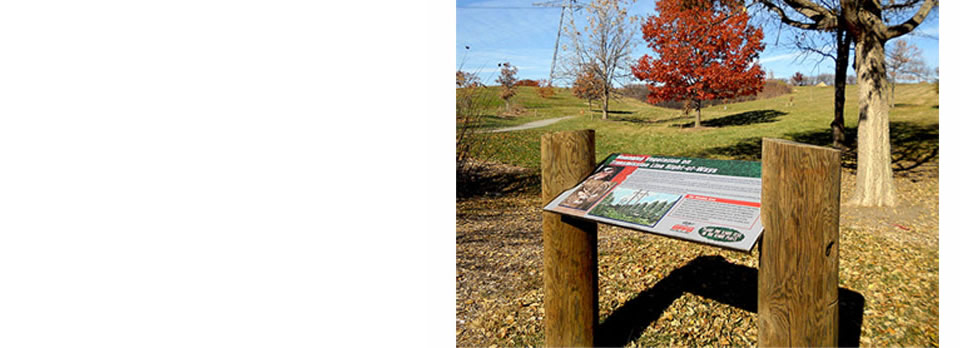
BIG MUDDY Interpretive Studio, LLC plans
and designs interpretive spaces, and interprets
stories and messages for all venues and environs.
The Studio collaborates with clients to define
their interpretive goals and establish
a communication process.
Multi-sensory interpretive methods are then
designed to appeal to individuals with different
interests and abilities - relating content in a
meaningful way to a visitor’s own experience,
provoking emotion, thought or further inquiry
into a subject, and revealing something
to the visitor that was not known before.
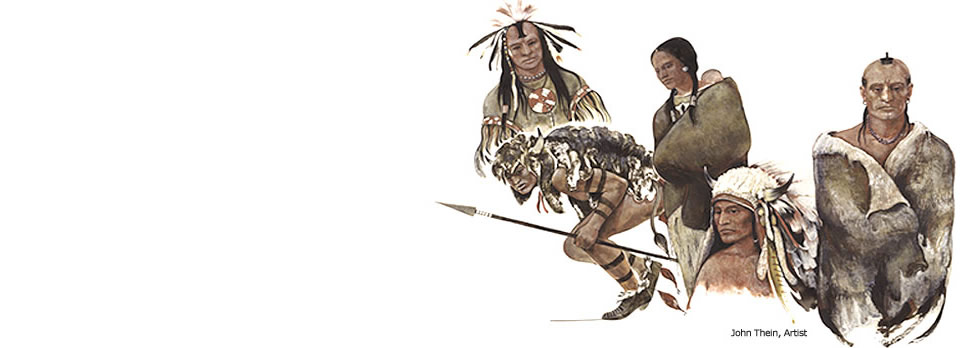
BIG MUDDY Interpretive Studio, LLC plans
and designs interpretive spaces, and interprets
stories and messages for all venues and environs.
The Studio collaborates with clients to define
their interpretive goals and establish
a communication process.
Multi-sensory interpretive methods are then
designed to appeal to individuals with different
interests and abilities - relating content in a
meaningful way to a visitor’s own experience,
provoking emotion, thought or further inquiry
into a subject, and revealing something
to the visitor that was not known before.

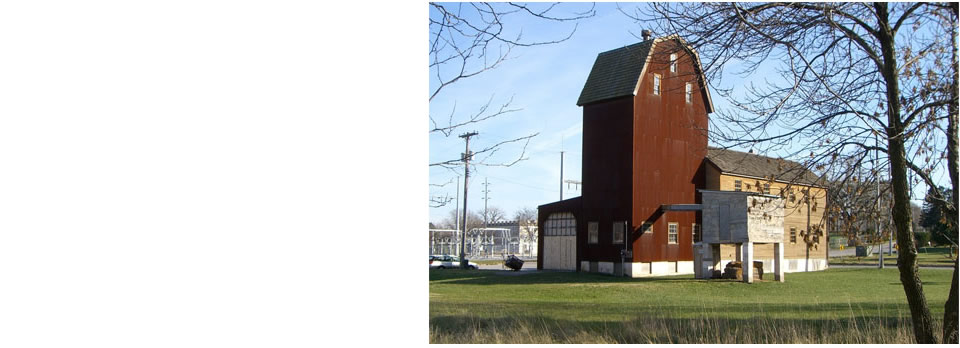

BIG MUDDY Studio - Interpretive Planning
Florence Mill
The Florence Mill in Omaha Nebraska has been making history since 1846, when John Smith and his followers constructed the mill in their first year at Winter Quarters. It operated as a mill almost continuously, until 1989. In 1998, Linda and John Meigs began restoration of the structure, and it has since operated as a museum and art gallery.
Big Muddy Interpretive Studio developed an interpretive master plan for the mill. The plan outlines strategies for increasing visitation, enhancing interpretation and collection displays, and increasing the profile of the Mill within the community. Several facets of the plan have been implemented, including a summertime farmers market, which has significantly increased visitation.

BIG MUDDY Studio - Graphic Design
Willa Cather Prairie Interpretive Exhibits
The Willa Cather Foundation contacted Big Muddy Interpretive Studio to provide graphic design services for two panels to be located on the Willa Cather Memorial Prairie.
The Foundation provided text and images for the panels and the Interpretive Studio designed and coordinated fabrication of the panels.

BIG MUDDY Studio - Graphic Design
Willa Cather Prairie Interpretive Exhibits
The Willa Cather Foundation contacted Big Muddy Interpretive Studio to provide graphic design services for two panels to be located on the Willa Cather Memorial Prairie.
The Foundation provided text and images for the panels and the Interpretive Studio designed and coordinated fabrication of the panels.

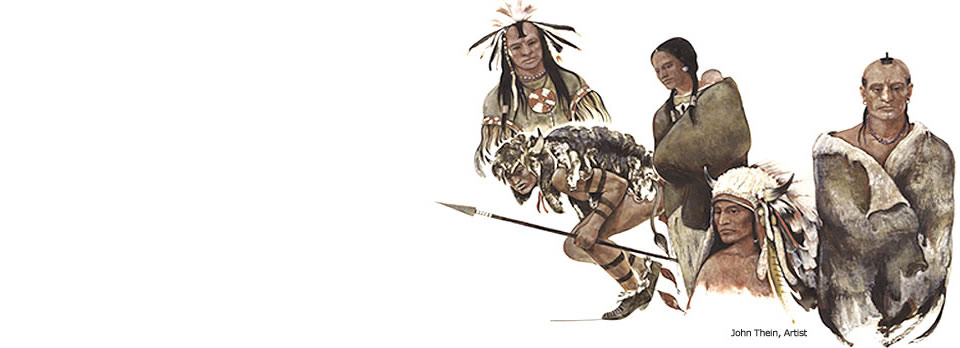

BIG MUDDY Studio - Interpretive Planning
American Indian Interpretive Center Feasibility Study
The Florence neighborhood of Omaha, Nebraska is redefining itself to be the historic gateway to Omaha. There are numerous historical and natural sites in the Florence area. Some of the sites and structures have been interpreted, but significant stories of American Indian historical and current presence are not being told. Florence Futures, an economic development non-profit organization decided to explore the feasibility of developing an American Indian Interpretive Center.
Big Muddy Interpretive Studio led a planning team, including community members and American Indians, to define the vision for an interpretive center. The consultant team conducted a comparative analysis of other facilities, evaluated locations for the center, and created a development and operating budget for a center. The team is currently gauging support for a center.

BIG MUDDY Studio - Interpretive Planning
OPPD Arboretum
Omaha Public Power District developed a teaching arboretum adjacent to a substation, with a goal of educating homeowners and business owners on how to select the right plant for the right place. Through the utility company’s collections and interpretation, the arboretum educates the public about conflicts between trees and utility lines, how conflicts can be reduced by selecting the right tree, and how increasing the number of trees planted aids in energy conservation.
An interpretive master plan and exhibit concepts were developed by the Interpretive Studio for the arboretum. A coding system was designed as part of the plant identification signage, to indicate whether a tree was safe to plant under a power line, to be planted a small distance from the line, or to be avoided near power lines. OPPD’s communications department developed the final exhibits, closely following the concepts.

BIG MUDDY Studio - Interpretive Planning
OPPD Arboretum
Omaha Public Power District developed a teaching arboretum adjacent to a substation, with a goal of educating homeowners and business owners on how to select the right plant for the right place. Through the utility company’s collections and interpretation, the arboretum educates the public about conflicts between trees and utility lines, how conflicts can be reduced by selecting the right tree, and how increasing the number of trees planted aids in energy conservation.
An interpretive master plan and exhibit concepts were developed by the Interpretive Studio for the arboretum. A coding system was designed as part of the plant identification signage, to indicate whether a tree was safe to plant under a power line, to be planted a small distance from the line, or to be avoided near power lines. OPPD’s communications department developed the final exhibits, closely following the concepts.
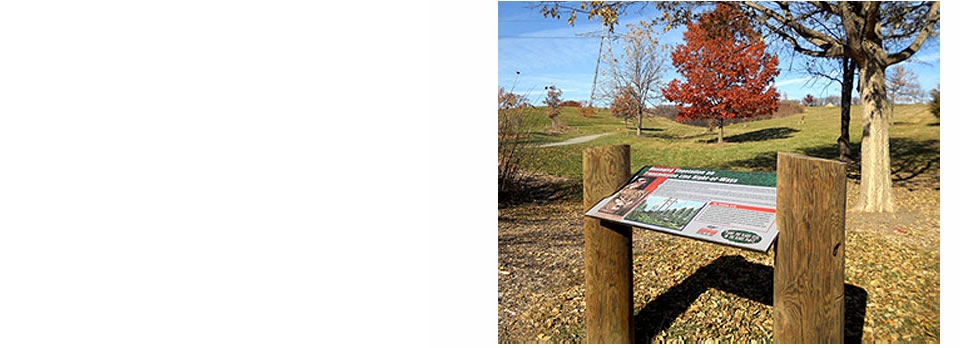
BIG MUDDY Studio - Interpretive Planning
OPPD Arboretum
Omaha Public Power District developed a teaching arboretum adjacent to a substation, with a goal of educating homeowners and business owners on how to select the right plant for the right place. Through the utility company’s collections and interpretation, the arboretum educates the public about conflicts between trees and utility lines, how conflicts can be reduced by selecting the right tree, and how increasing the number of trees planted aids in energy conservation.
An interpretive master plan and exhibit concepts were developed by the Interpretive Studio for the arboretum. A coding system was designed as part of the plant identification signage, to indicate whether a tree was safe to plant under a power line, to be planted a small distance from the line, or to be avoided near power lines. OPPD’s communications department developed the final exhibits, closely following the concepts.
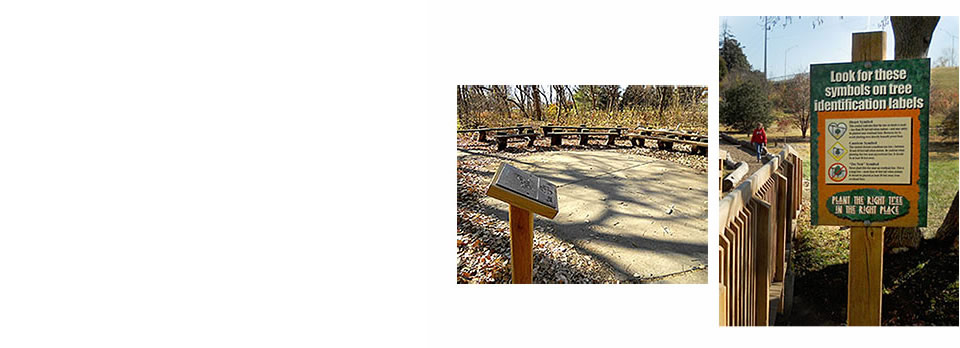
BIG MUDDY Studio - Interpretive Planning
OPPD Arboretum
Omaha Public Power District developed a teaching arboretum adjacent to a substation, with a goal of educating homeowners and business owners on how to select the right plant for the right place. Through the utility company’s collections and interpretation, the arboretum educates the public about conflicts between trees and utility lines, how conflicts can be reduced by selecting the right tree, and how increasing the number of trees planted aids in energy conservation.
An interpretive master plan and exhibit concepts were developed by the Interpretive Studio for the arboretum. A coding system was designed as part of the plant identification signage, to indicate whether a tree was safe to plant under a power line, to be planted a small distance from the line, or to be avoided near power lines. OPPD’s communications department developed the final exhibits, closely following the concepts.

BIG MUDDY Studio - Interpretive Planning
OPPD Arboretum
Omaha Public Power District developed a teaching arboretum adjacent to a substation, with a goal of educating homeowners and business owners on how to select the right plant for the right place. Through the utility company’s collections and interpretation, the arboretum educates the public about conflicts between trees and utility lines, how conflicts can be reduced by selecting the right tree, and how increasing the number of trees planted aids in energy conservation.
An interpretive master plan and exhibit concepts were developed by the Interpretive Studio for the arboretum. A coding system was designed as part of the plant identification signage, to indicate whether a tree was safe to plant under a power line, to be planted a small distance from the line, or to be avoided near power lines. OPPD’s communications department developed the final exhibits, closely following the concepts.
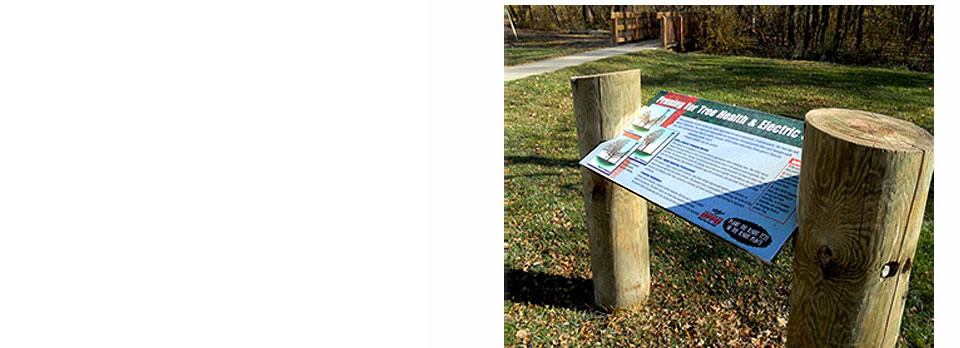
BIG MUDDY Studio - Interpretive Planning
OPPD Arboretum
Omaha Public Power District developed a teaching arboretum adjacent to a substation, with a goal of educating homeowners and business owners on how to select the right plant for the right place. Through the utility company’s collections and interpretation, the arboretum educates the public about conflicts between trees and utility lines, how conflicts can be reduced by selecting the right tree, and how increasing the number of trees planted aids in energy conservation.
An interpretive master plan and exhibit concepts were developed by the Interpretive Studio for the arboretum. A coding system was designed as part of the plant identification signage, to indicate whether a tree was safe to plant under a power line, to be planted a small distance from the line, or to be avoided near power lines. OPPD’s communications department developed the final exhibits, closely following the concepts.

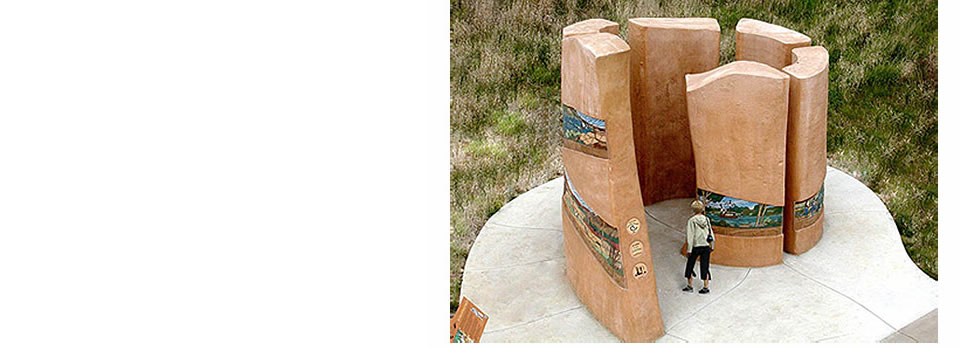
BIG MUDDY Studio - Exhibit Design
Lewis & Clark Interpretive Trail
The Lewis & Clark Interpretive Trail shares the many stories of the explorers’ exploits and observations in the Omaha/Council Bluffs area. The Trail stretches 40 miles along the Missouri River, in Iowa and Nebraska. There are 16 interpretive destinations along the trail, which include wayside exhibits and three-dimensional artwork to interpret the Expedition’s stories.
Services included preparing grant requests, developing an interpretive master plan, designing plazas, coordinating design of the icon sculptures, designing the artwall structure that displays the three-dimensional artwork, designing 13 wayfinding exhibits, 32 wayside exhibits, recording six programs for audio exhibits, sponsoring a 10-state competition to solicit artwork from teachers for the artwall, and designing 10 interpretive panels for the Children’s Lewis & Clark Artwall. The Lewis & Clark Interpretive Trail received several awards including the Arts and Trails Award from American Trails.
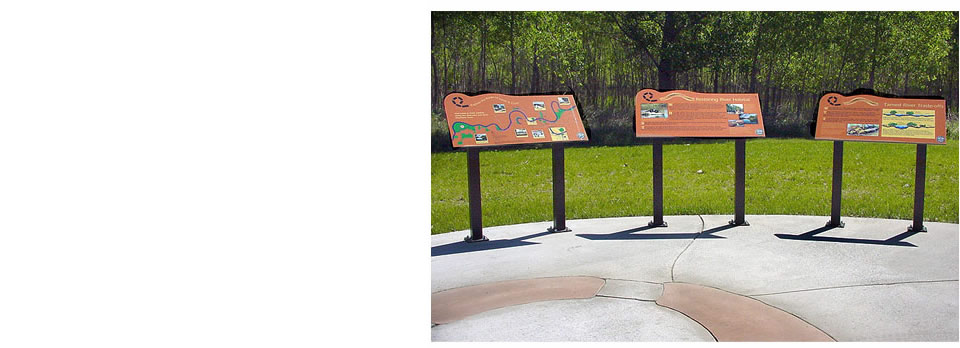
BIG MUDDY Studio - Exhibit Design
Lewis & Clark Interpretive Trail
The Lewis & Clark Interpretive Trail shares the many stories of the explorers’ exploits and observations in the Omaha/Council Bluffs area. The Trail stretches 40 miles along the Missouri River, in Iowa and Nebraska. There are 16 interpretive destinations along the trail, which include wayside exhibits and three-dimensional artwork to interpret the Expedition’s stories.
Services included preparing grant requests, developing an interpretive master plan, designing plazas, coordinating design of the icon sculptures, designing the artwall structure that displays the three-dimensional artwork, designing 13 wayfinding exhibits, 32 wayside exhibits, recording six programs for audio exhibits, sponsoring a 10-state competition to solicit artwork from teachers for the artwall, and designing 10 interpretive panels for the Children’s Lewis & Clark Artwall. The Lewis & Clark Interpretive Trail received several awards including the Arts and Trails Award from American Trails.
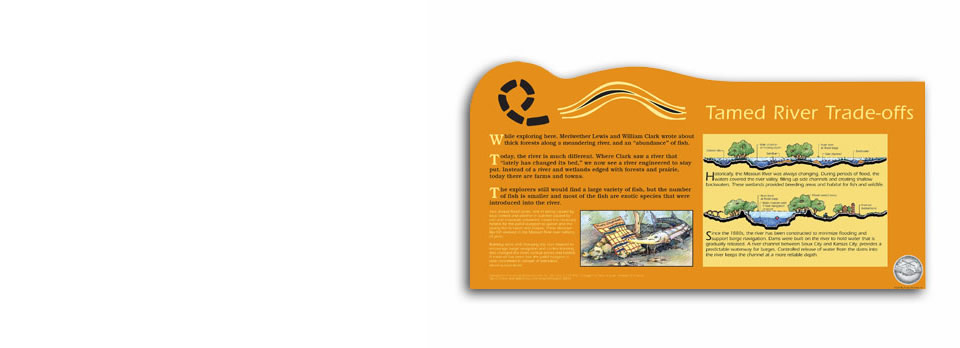
BIG MUDDY Studio - Exhibit Design
Lewis & Clark Interpretive Trail
The Lewis & Clark Interpretive Trail shares the many stories of the explorers’ exploits and observations in the Omaha/Council Bluffs area. The Trail stretches 40 miles along the Missouri River, in Iowa and Nebraska. There are 16 interpretive destinations along the trail, which include wayside exhibits and three-dimensional artwork to interpret the Expedition’s stories.
Services included preparing grant requests, developing an interpretive master plan, designing plazas, coordinating design of the icon sculptures, designing the artwall structure that displays the three-dimensional artwork, designing 13 wayfinding exhibits, 32 wayside exhibits, recording six programs for audio exhibits, sponsoring a 10-state competition to solicit artwork from teachers for the artwall, and designing 10 interpretive panels for the Children’s Lewis & Clark Artwall. The Lewis & Clark Interpretive Trail received several awards including the Arts and Trails Award from American Trails.

BIG MUDDY Studio - Exhibit Design
Lewis & Clark Interpretive Trail
The Lewis & Clark Interpretive Trail shares the many stories of the explorers’ exploits and observations in the Omaha/Council Bluffs area. The Trail stretches 40 miles along the Missouri River, in Iowa and Nebraska. There are 16 interpretive destinations along the trail, which include wayside exhibits and three-dimensional artwork to interpret the Expedition’s stories.
Services included preparing grant requests, developing an interpretive master plan, designing plazas, coordinating design of the icon sculptures, designing the artwall structure that displays the three-dimensional artwork, designing 13 wayfinding exhibits, 32 wayside exhibits, recording six programs for audio exhibits, sponsoring a 10-state competition to solicit artwork from teachers for the artwall, and designing 10 interpretive panels for the Children’s Lewis & Clark Artwall. The Lewis & Clark Interpretive Trail received several awards including the Arts and Trails Award from American Trails.

BIG MUDDY Studio - Exhibit Design
Lewis & Clark Interpretive Trail
The Lewis & Clark Interpretive Trail shares the many stories of the explorers’ exploits and observations in the Omaha/Council Bluffs area. The Trail stretches 40 miles along the Missouri River, in Iowa and Nebraska. There are 16 interpretive destinations along the trail, which include wayside exhibits and three-dimensional artwork to interpret the Expedition’s stories.
Services included preparing grant requests, developing an interpretive master plan, designing plazas, coordinating design of the icon sculptures, designing the artwall structure that displays the three-dimensional artwork, designing 13 wayfinding exhibits, 32 wayside exhibits, recording six programs for audio exhibits, sponsoring a 10-state competition to solicit artwork from teachers for the artwall, and designing 10 interpretive panels for the Children’s Lewis & Clark Artwall. The Lewis & Clark Interpretive Trail received several awards including the Arts and Trails Award from American Trails.
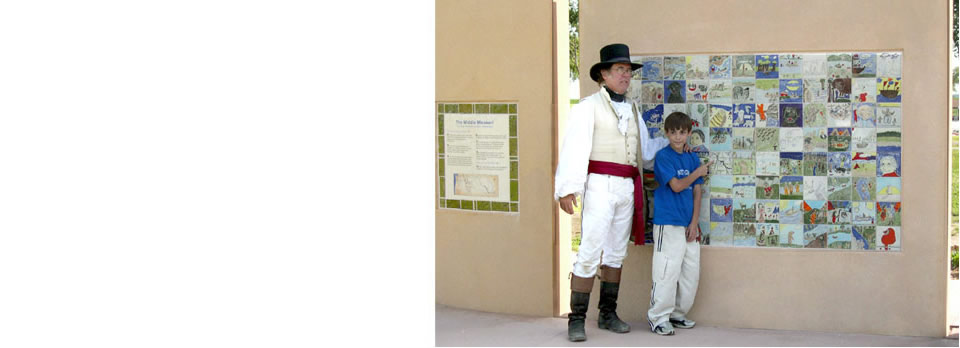
BIG MUDDY Studio - Exhibit Design
Lewis & Clark Interpretive Trail
The Lewis & Clark Interpretive Trail shares the many stories of the explorers’ exploits and observations in the Omaha/Council Bluffs area. The Trail stretches 40 miles along the Missouri River, in Iowa and Nebraska. There are 16 interpretive destinations along the trail, which include wayside exhibits and three-dimensional artwork to interpret the Expedition’s stories.
Services included preparing grant requests, developing an interpretive master plan, designing plazas, coordinating design of the icon sculptures, designing the artwall structure that displays the three-dimensional artwork, designing 13 wayfinding exhibits, 32 wayside exhibits, recording six programs for audio exhibits, sponsoring a 10-state competition to solicit artwork from teachers for the artwall, and designing 10 interpretive panels for the Children’s Lewis & Clark Artwall. The Lewis & Clark Interpretive Trail received several awards including the Arts and Trails Award from American Trails.
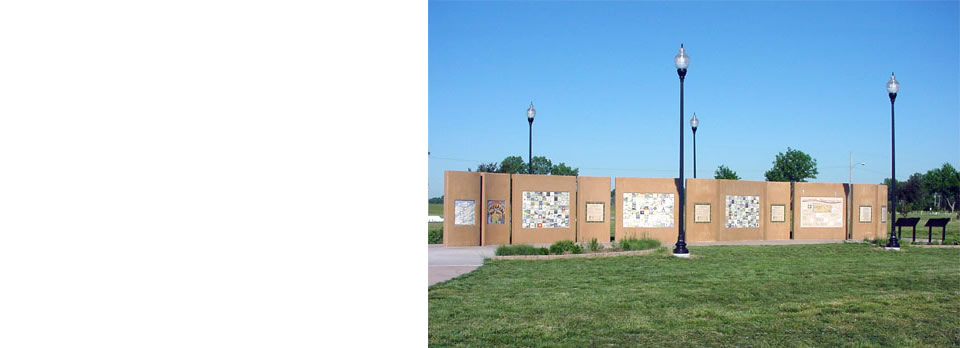
BIG MUDDY Studio - Exhibit Design
Lewis & Clark Interpretive Trail
The Lewis & Clark Interpretive Trail shares the many stories of the explorers’ exploits and observations in the Omaha/Council Bluffs area. The Trail stretches 40 miles along the Missouri River, in Iowa and Nebraska. There are 16 interpretive destinations along the trail, which include wayside exhibits and three-dimensional artwork to interpret the Expedition’s stories.
Services included preparing grant requests, developing an interpretive master plan, designing plazas, coordinating design of the icon sculptures, designing the artwall structure that displays the three-dimensional artwork, designing 13 wayfinding exhibits, 32 wayside exhibits, recording six programs for audio exhibits, sponsoring a 10-state competition to solicit artwork from teachers for the artwall, and designing 10 interpretive panels for the Children’s Lewis & Clark Artwall. The Lewis & Clark Interpretive Trail received several awards including the Arts and Trails Award from American Trails.


BIG MUDDY Studio - Exhibit Design
Fort Randall Dam Trailrace - Eagle View Exhibits
In winter, the Fort Randall Dam tailrace area in Pickstown, South Dakota, attracts numerous bald eagles – and humans watching eagles. The rest of the year, the area attracts fishermen and families. The US Army Corps of Engineers wanted to educate visitors about why the eagles are attracted to the tailrace, and other features of the tailrace area.
After developing a signage master plan, the Interpretive Studio designed six interpretive panels for the tailrace. Three panels interpret eagles, one describes the prairie restoration, another uses life-sized illustrations of fish to help new fisherman identify their catch, and the final exhibit explains the reason for fluctuations in the tailrace water level.
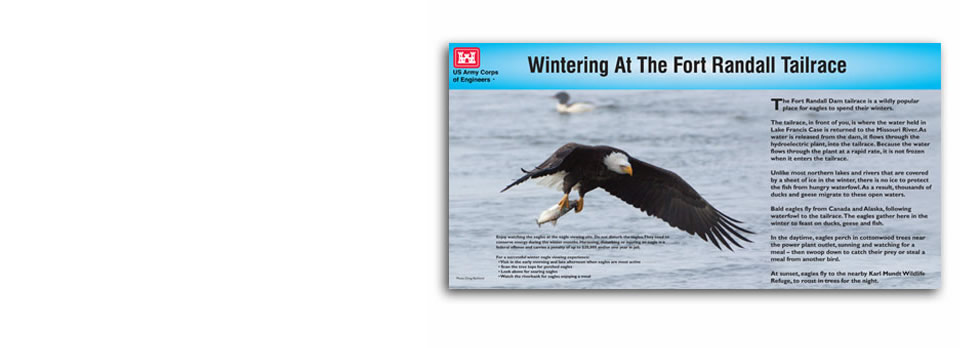
BIG MUDDY Studio - Exhibit Design
Fort Randall Dam Trailrace - Eagle View Exhibits
In winter, the Fort Randall Dam tailrace area in Pickstown, South Dakota, attracts numerous bald eagles – and humans watching eagles. The rest of the year, the area attracts fishermen and families. The US Army Corps of Engineers wanted to educate visitors about why the eagles are attracted to the tailrace, and other features of the tailrace area.
After developing a signage master plan, the Interpretive Studio designed six interpretive panels for the tailrace. Three panels interpret eagles, one describes the prairie restoration, another uses life-sized illustrations of fish to help new fisherman identify their catch, and the final exhibit explains the reason for fluctuations in the tailrace water level.

BIG MUDDY Studio - Exhibit Design
Fort Randall Dam Trailrace - Eagle View Exhibits
In winter, the Fort Randall Dam tailrace area in Pickstown, South Dakota, attracts numerous bald eagles – and humans watching eagles. The rest of the year, the area attracts fishermen and families. The US Army Corps of Engineers wanted to educate visitors about why the eagles are attracted to the tailrace, and other features of the tailrace area.
After developing a signage master plan, the Interpretive Studio designed six interpretive panels for the tailrace. Three panels interpret eagles, one describes the prairie restoration, another uses life-sized illustrations of fish to help new fisherman identify their catch, and the final exhibit explains the reason for fluctuations in the tailrace water level.
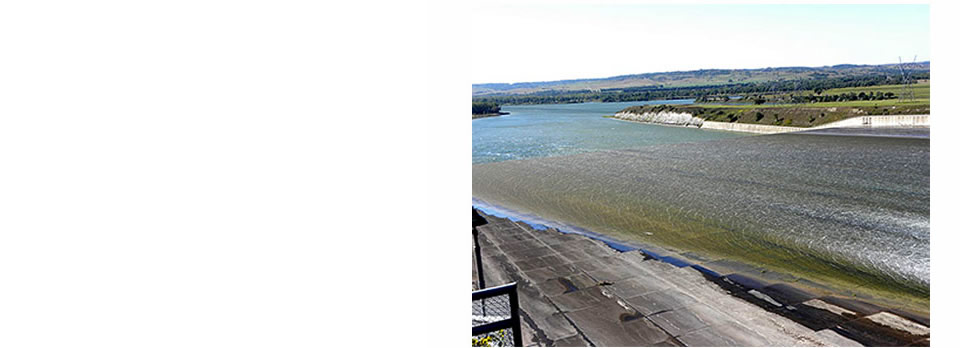
BIG MUDDY Studio - Exhibit Design
Fort Randall Dam Trailrace - Eagle View Exhibits
In winter, the Fort Randall Dam tailrace area in Pickstown, South Dakota, attracts numerous bald eagles – and humans watching eagles. The rest of the year, the area attracts fishermen and families. The US Army Corps of Engineers wanted to educate visitors about why the eagles are attracted to the tailrace, and other features of the tailrace area.
After developing a signage master plan, the Interpretive Studio designed six interpretive panels for the tailrace. Three panels interpret eagles, one describes the prairie restoration, another uses life-sized illustrations of fish to help new fisherman identify their catch, and the final exhibit explains the reason for fluctuations in the tailrace water level.

BIG MUDDY Studio - Exhibit Design
Fort Randall Dam Trailrace - Eagle View Exhibits
In winter, the Fort Randall Dam tailrace area in Pickstown, South Dakota, attracts numerous bald eagles – and humans watching eagles. The rest of the year, the area attracts fishermen and families. The US Army Corps of Engineers wanted to educate visitors about why the eagles are attracted to the tailrace, and other features of the tailrace area.
After developing a signage master plan, the Interpretive Studio designed six interpretive panels for the tailrace. Three panels interpret eagles, one describes the prairie restoration, another uses life-sized illustrations of fish to help new fisherman identify their catch, and the final exhibit explains the reason for fluctuations in the tailrace water level.

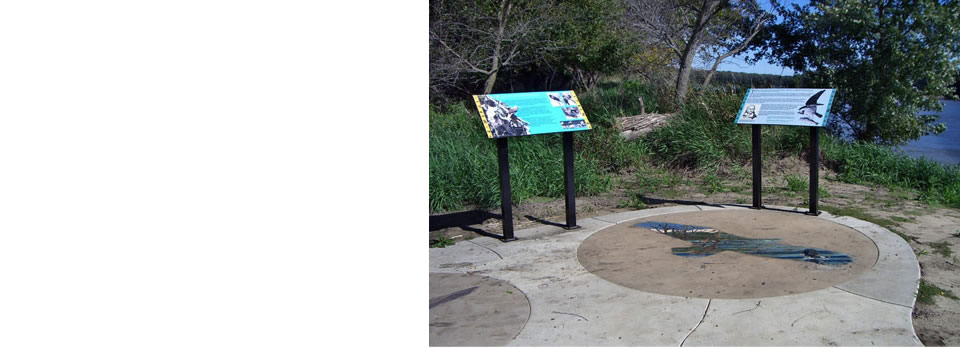
BIG MUDDY Studio - Exhibit Design
Bellevue Nature & History Trail
The Nature and History Trail is a 1.3 mile natural surface trail that meanders along the Missouri River, a wetland, and Peter Sarpy Trading Post, an archeologic site. Through the interpretive master planning process, the planning team determined that the trail should appeal to families taking a break from games at the ball diamonds, campers of all ages, birders, boaters, bicyclists and people attending special events. Attractions should be spaced throughout, to encourage visitors to walk the entire trail. Wayside exhibits interpreting the specific site and public art would be incorporated into the experience. Also, since the park was located in the floodplain, improvements could not be a barrier to floodwaters and must be able to endure occasional flooding.
The interpretive stories are conveyed through three tile mosaic plazas, a wetland boardwalk and overlook deck and 15 wayside exhibits. Stories focus on river history, birds, the trading post, and the wonder of wetlands.

BIG MUDDY Studio - Exhibit Design
Bellevue Nature and History Trail
The Nature and History Trail is a 1.3 mile natural surface trail that meanders along the Missouri River, a wetland, and Peter Sarpy Trading Post, an archeologic site. Through the interpretive master planning process, the planning team determined that the trail should appeal to families taking a break from games at the ball diamonds, campers of all ages, birders, boaters, bicyclists and people attending special events. Attractions should be spaced throughout, to encourage visitors to walk the entire trail. Wayside exhibits interpreting the specific site and public art would be incorporated into the experience. Also, since the park was located in the floodplain, improvements could not be a barrier to floodwaters and must be able to endure occasional flooding.
The interpretive stories are conveyed through three tile mosaic plazas, a wetland boardwalk and overlook deck and 15 wayside exhibits. Stories focus on river history, birds, the trading post, and the wonder of wetlands.

BIG MUDDY Studio - Exhibit Design
Bellevue Nature and History Trail
The Nature and History Trail is a 1.3 mile natural surface trail that meanders along the Missouri River, a wetland, and Peter Sarpy Trading Post, an archeologic site. Through the interpretive master planning process, the planning team determined that the trail should appeal to families taking a break from games at the ball diamonds, campers of all ages, birders, boaters, bicyclists and people attending special events. Attractions should be spaced throughout, to encourage visitors to walk the entire trail. Wayside exhibits interpreting the specific site and public art would be incorporated into the experience. Also, since the park was located in the floodplain, improvements could not be a barrier to floodwaters and must be able to endure occasional flooding.
The interpretive stories are conveyed through three tile mosaic plazas, a wetland boardwalk and overlook deck and 15 wayside exhibits. Stories focus on river history, birds, the trading post, and the wonder of wetlands.
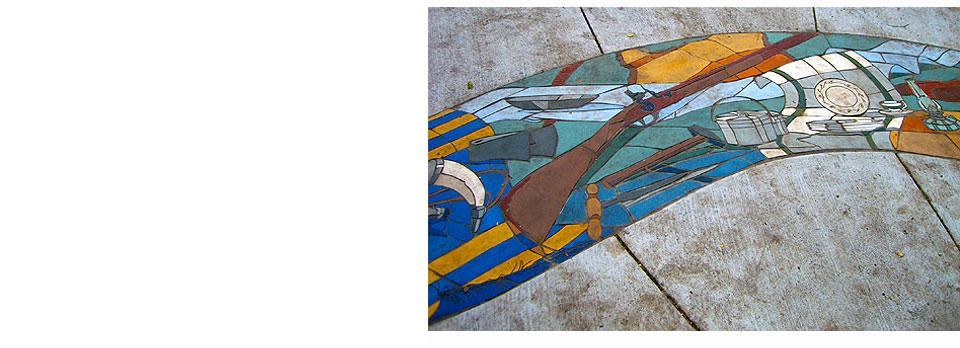
BIG MUDDY Studio - Exhibit Design
Bellevue Nature and History Trail
The Nature and History Trail is a 1.3 mile natural surface trail that meanders along the Missouri River, a wetland, and Peter Sarpy Trading Post, an archeologic site. Through the interpretive master planning process, the planning team determined that the trail should appeal to families taking a break from games at the ball diamonds, campers of all ages, birders, boaters, bicyclists and people attending special events. Attractions should be spaced throughout, to encourage visitors to walk the entire trail. Wayside exhibits interpreting the specific site and public art would be incorporated into the experience. Also, since the park was located in the floodplain, improvements could not be a barrier to floodwaters and must be able to endure occasional flooding.
The interpretive stories are conveyed through three tile mosaic plazas, a wetland boardwalk and overlook deck and 15 wayside exhibits. Stories focus on river history, birds, the trading post, and the wonder of wetlands.
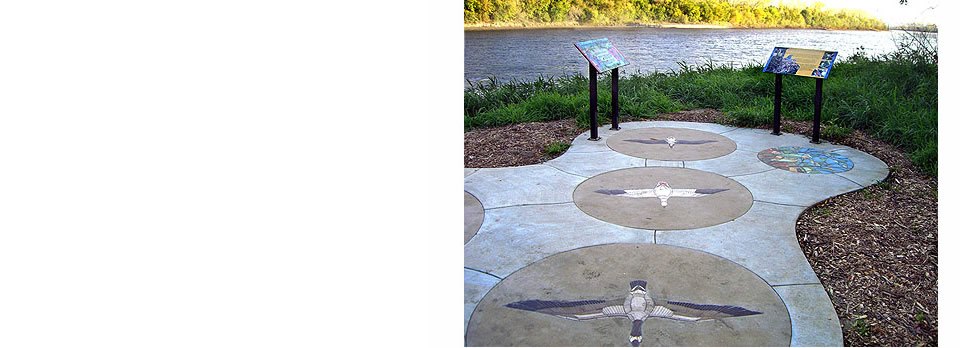
BIG MUDDY Studio - Exhibit Design
Bellevue Nature and History Trail
The Nature and History Trail is a 1.3 mile natural surface trail that meanders along the Missouri River, a wetland, and Peter Sarpy Trading Post, an archeologic site. Through the interpretive master planning process, the planning team determined that the trail should appeal to families taking a break from games at the ball diamonds, campers of all ages, birders, boaters, bicyclists and people attending special events. Attractions should be spaced throughout, to encourage visitors to walk the entire trail. Wayside exhibits interpreting the specific site and public art would be incorporated into the experience. Also, since the park was located in the floodplain, improvements could not be a barrier to floodwaters and must be able to endure occasional flooding.
The interpretive stories are conveyed through three tile mosaic plazas, a wetland boardwalk and overlook deck and 15 wayside exhibits. Stories focus on river history, birds, the trading post, and the wonder of wetlands.

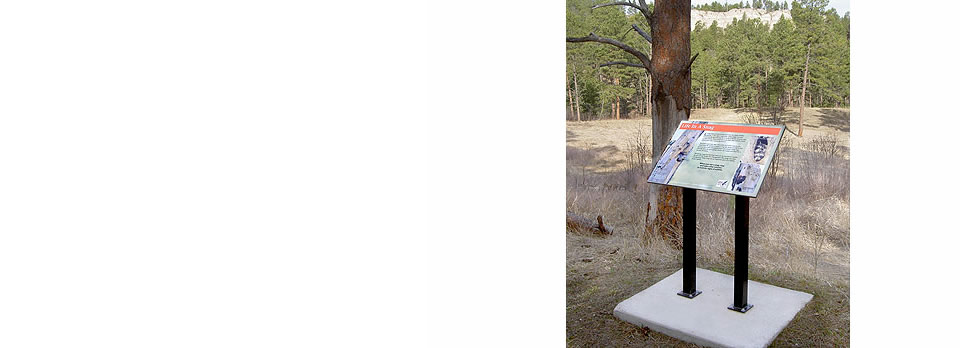
BIG MUDDY Studio - Exhibit Design
Chadron State Park Forestry Exhibits
After wildfires destroyed significant areas of Chadron State Park’s forest, the park implemented a forestry management program. Nebraska Game, Fish and Parks Department wanted to educate park visitors about its management efforts, and created a walking trail to acquaint park visitors with managed and unmanaged areas.
The Interpretive Studio developed a signage master plan for the trail and designed 12 wayside exhibits interpreting the forestry management process, and reasons for the effort. The trail passes through managed and unmanaged areas, so visitors can compare the ecosystem in both areas and learn reasons for managing some area and leaving other areas unmanaged.

BIG MUDDY Studio - Exhibit Design
Chadron State Park Forestry Exhibits
After wildfires destroyed significant areas of Chadron State Park’s forest, the park implemented a forestry management program. Nebraska Game, Fish and Parks Department wanted to educate park visitors about its management efforts, and created a walking trail to acquaint park visitors with managed and unmanaged areas.
The Interpretive Studio developed a signage master plan for the trail and designed 12 wayside exhibits interpreting the forestry management process, and reasons for the effort. The trail passes through managed and unmanaged areas, so visitors can compare the ecosystem in both areas and learn reasons for managing some area and leaving other areas unmanaged.
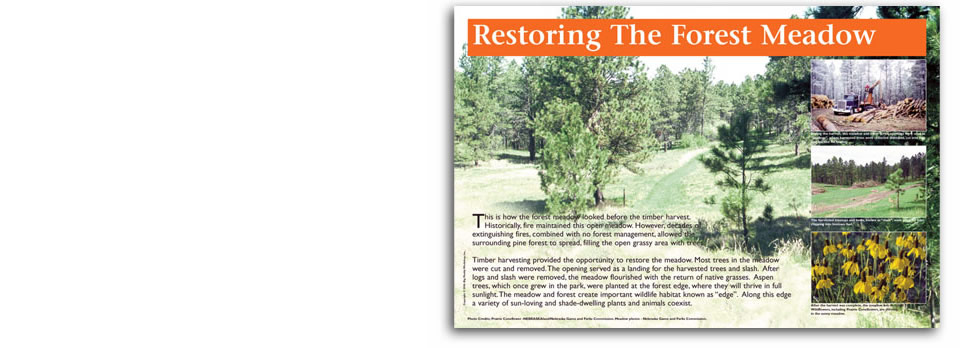
BIG MUDDY Studio - Exhibit Design
Chadron State Park Forestry Exhibits
After wildfires destroyed significant areas of Chadron State Park’s forest, the park implemented a forestry management program. Nebraska Game, Fish and Parks Department wanted to educate park visitors about its management efforts, and created a walking trail to acquaint park visitors with managed and unmanaged areas.
The Interpretive Studio developed a signage master plan for the trail and designed 12 wayside exhibits interpreting the forestry management process, and reasons for the effort. The trail passes through managed and unmanaged areas, so visitors can compare the ecosystem in both areas and learn reasons for managing some area and leaving other areas unmanaged.

BIG MUDDY Studio - Exhibit Design
Chadron State Park Forestry Exhibits
After wildfires destroyed significant areas of Chadron State Park’s forest, the park implemented a forestry management program. Nebraska Game, Fish and Parks Department wanted to educate park visitors about its management efforts, and created a walking trail to acquaint park visitors with managed and unmanaged areas.
The Interpretive Studio developed a signage master plan for the trail and designed 12 wayside exhibits interpreting the forestry management process, and reasons for the effort. The trail passes through managed and unmanaged areas, so visitors can compare the ecosystem in both areas and learn reasons for managing some area and leaving other areas unmanaged.

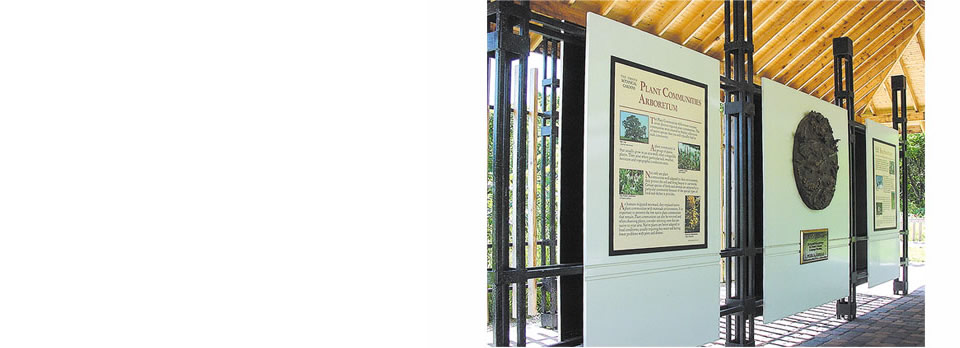
BIG MUDDY Studio - Exhibit Design
Lauritzen Gardens –
Plant Communities Arboretum
& Bird Sanctuary Exhibits
Omaha Nebraska’s Botanical Center, Lauritzen Gardens, developed a section of its grounds as an arboretum demonstrating various plant communities native to the Omaha area. The plantings attract a wide variety of birds, and both the plant communities and the birds are interpreted in the arboretum.
One key message to communicate to visitors was that the arboretum plantings are not actual plant communities themselves, but they can visit nearby locations to experience real plant communities. This message, as well as descriptions of the demonstrated plant communities and birds typically found in the communities are communicated through 17 wayside exhibits in an interpretive shelter and throughout the garden. Prior to designing the exhibits, a signage master plan was developed. Lauritzen Gardens received a National Association for Interpretation Interpretive Media Award for wayside exhibits.

BIG MUDDY Studio - Exhibit Design
Lauritzen Gardens –
Plant Communities Arboretum
& Bird Sanctuary Exhibits
Omaha Nebraska’s Botanical Center, Lauritzen Gardens, developed a section of its grounds as an arboretum demonstrating various plant communities native to the Omaha area. The plantings attract a wide variety of birds, and both the plant communities and the birds are interpreted in the arboretum.
One key message to communicate to visitors was that the arboretum plantings are not actual plant communities themselves, but they can visit nearby locations to experience real plant communities. This message, as well as descriptions of the demonstrated plant communities and birds typically found in the communities are communicated through 17 wayside exhibits in an interpretive shelter and throughout the garden. Prior to designing the exhibits, a signage master plan was developed. Lauritzen Gardens received a National Association for Interpretation Interpretive Media Award for wayside exhibits.
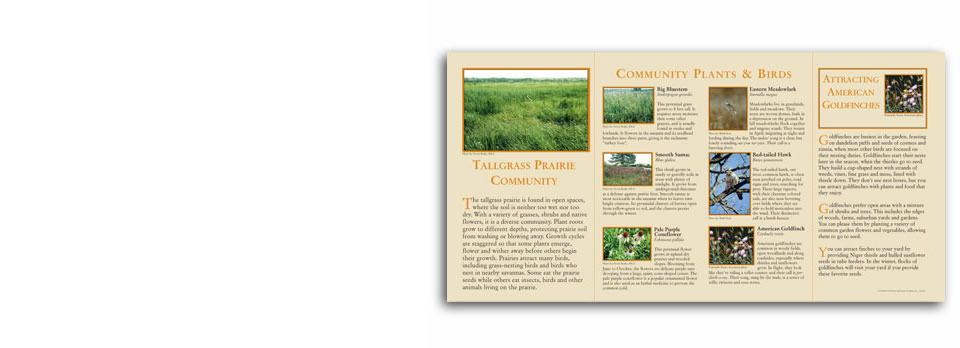
BIG MUDDY Studio - Exhibit Design
Lauritzen Gardens –
Plant Communities Arboretum
& Bird Sanctuary Exhibits
Omaha Nebraska’s Botanical Center, Lauritzen Gardens, developed a section of its grounds as an arboretum demonstrating various plant communities native to the Omaha area. The plantings attract a wide variety of birds, and both the plant communities and the birds are interpreted in the arboretum.
One key message to communicate to visitors was that the arboretum plantings are not actual plant communities themselves, but they can visit nearby locations to experience real plant communities. This message, as well as descriptions of the demonstrated plant communities and birds typically found in the communities are communicated through 17 wayside exhibits in an interpretive shelter and throughout the garden. Prior to designing the exhibits, a signage master plan was developed. Lauritzen Gardens received a National Association for Interpretation Interpretive Media Award for wayside exhibits.
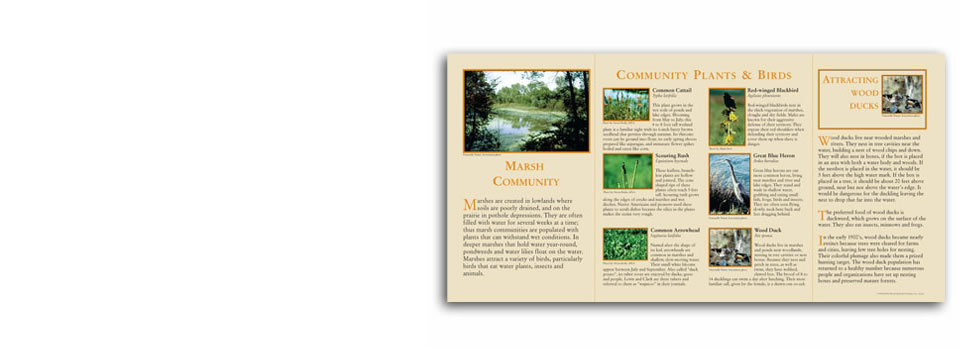
BIG MUDDY Studio - Exhibit Design
Lauritzen Gardens –
Plant Communities Arboretum
& Bird Sanctuary Exhibits
Omaha Nebraska’s Botanical Center, Lauritzen Gardens, developed a section of its grounds as an arboretum demonstrating various plant communities native to the Omaha area. The plantings attract a wide variety of birds, and both the plant communities and the birds are interpreted in the arboretum.
One key message to communicate to visitors was that the arboretum plantings are not actual plant communities themselves, but they can visit nearby locations to experience real plant communities. This message, as well as descriptions of the demonstrated plant communities and birds typically found in the communities are communicated through 17 wayside exhibits in an interpretive shelter and throughout the garden. Prior to designing the exhibits, a signage master plan was developed. Lauritzen Gardens received a National Association for Interpretation Interpretive Media Award for wayside exhibits.
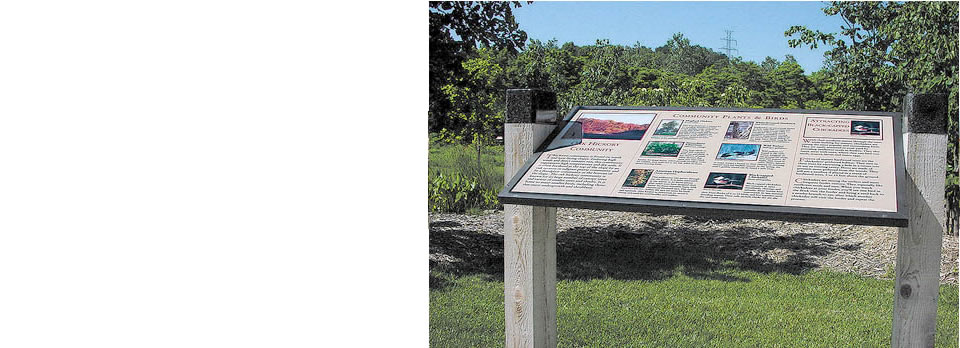
BIG MUDDY Studio - Exhibit Design
Lauritzen Gardens –
Plant Communities Arboretum
& Bird Sanctuary Exhibits
Omaha Nebraska’s Botanical Center, Lauritzen Gardens, developed a section of its grounds as an arboretum demonstrating various plant communities native to the Omaha area. The plantings attract a wide variety of birds, and both the plant communities and the birds are interpreted in the arboretum.
One key message to communicate to visitors was that the arboretum plantings are not actual plant communities themselves, but they can visit nearby locations to experience real plant communities. This message, as well as descriptions of the demonstrated plant communities and birds typically found in the communities are communicated through 17 wayside exhibits in an interpretive shelter and throughout the garden. Prior to designing the exhibits, a signage master plan was developed. Lauritzen Gardens received a National Association for Interpretation Interpretive Media Award for wayside exhibits.

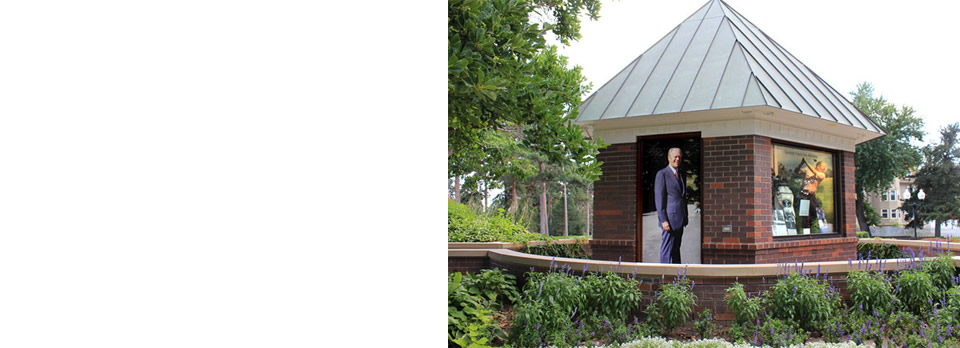
BIG MUDDY Studio - Interpretive Planning
President Gerald R. Ford Birthsite
The Ford Birthsite Interpretive Center and its exhibits required a makeover after 30 years. Big Muddy Interpretive Studio developed a signage plan and new exhibits for the City of Omaha Department of Parks, Recreation & Public Property. Clarke Design refurbished the structure and fabricated the exhibits and displays.
The center is comprised of four bays, as viewed from outside the structure. The center focuses on stories of President Ford's Omaha roots, his roles of athlete and politician/world leader, and his wife, First Lady Betty Ford.
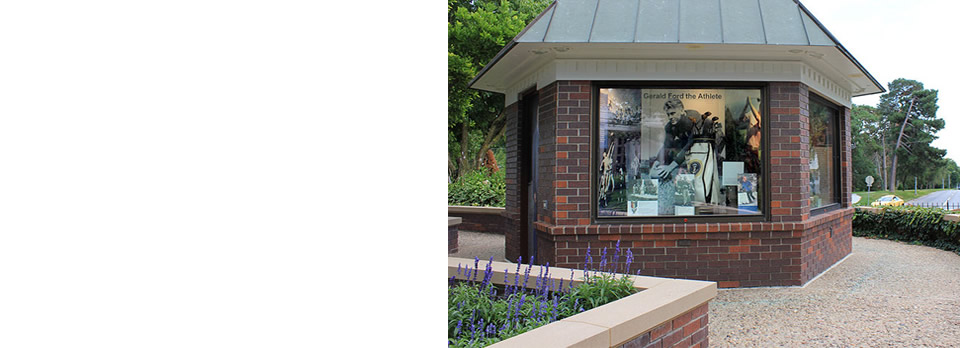
BIG MUDDY Studio - Interpretive Planning
President Gerald R. Ford Birthsite
The Ford Birthsite Interpretive Center and its exhibits required a makeover after 30 years. Big Muddy Interpretive Studio developed a signage plan and new exhibits for the City of Omaha Department of Parks, Recreation & Public Property. Clarke Design refurbished the structure and fabricated the exhibits and displays.
The center is comprised of four bays, as viewed from outside the structure. The center focuses on stories of President Ford's Omaha roots, his roles of athlete and politician/world leader, and his wife, First Lady Betty Ford.

BIG MUDDY Studio - Interpretive Planning
President Gerald R. Ford Birthsite
The Ford Birthsite Interpretive Center and its exhibits required a makeover after 30 years. Big Muddy Interpretive Studio developed a signage plan and new exhibits for the City of Omaha Department of Parks, Recreation & Public Property. Clarke Design refurbished the structure and fabricated the exhibits and displays.
The center is comprised of four bays, as viewed from outside the structure. The center focuses on stories of President Ford's Omaha roots, his roles of athlete and politician/world leader, and his wife, First Lady Betty Ford.
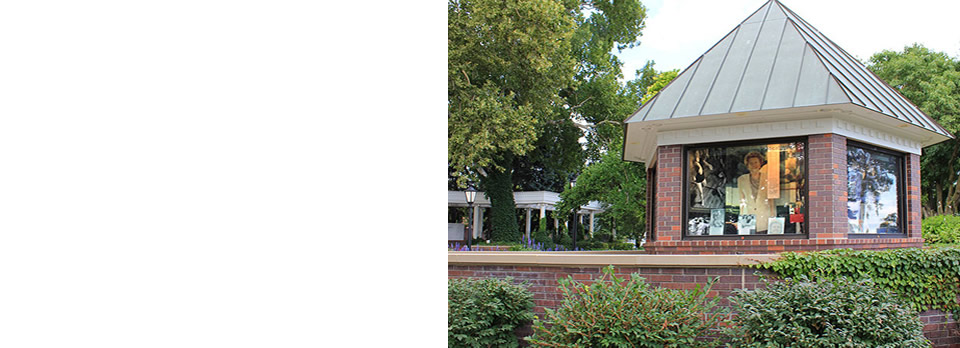
BIG MUDDY Studio - Interpretive Planning
President Gerald R. Ford Birthsite
The Ford Birthsite Interpretive Center and its exhibits required a makeover after 30 years. Big Muddy Interpretive Studio developed a signage plan and new exhibits for the City of Omaha Department of Parks, Recreation & Public Property. Clarke Design refurbished the structure and fabricated the exhibits and displays.
The center is comprised of four bays, as viewed from outside the structure. The center focuses on stories of President Ford's Omaha roots, his roles of athlete and politician/world leader, and his wife, First Lady Betty Ford.

BIG MUDDY Studio - Interpretive Planning
President Gerald R. Ford Birthsite
The Ford Birthsite Interpretive Center and its exhibits required a makeover after 30 years. Big Muddy Interpretive Studio developed a signage plan and new exhibits for the City of Omaha Department of Parks, Recreation & Public Property. Clarke Design refurbished the structure and fabricated the exhibits and displays.
The center is comprised of four bays, as viewed from outside the structure. The center focuses on stories of President Ford's Omaha roots, his roles of athlete and politician/world leader, and his wife, First Lady Betty Ford.

BIG MUDDY Studio - Interpretive Planning
President Gerald R. Ford Birthsite
The Ford Birthsite Interpretive Center and its exhibits required a makeover after 30 years. Big Muddy Interpretive Studio developed a signage plan and new exhibits for the City of Omaha Department of Parks, Recreation & Public Property. Clarke Design refurbished the structure and fabricated the exhibits and displays.
The center is comprised of four bays, as viewed from outside the structure. The center focuses on stories of President Ford’s Omaha roots, his roles of athlete and politician/world leader, and his wife, First Lady Betty Ford.

BIG MUDDY Studio - Interpretive Planning
President Gerald R. Ford Birthsite
The Ford Birthsite Interpretive Center and its exhibits required a makeover after 30 years. Big Muddy Interpretive Studio developed a signage plan and new exhibits for the City of Omaha Department of Parks, Recreation & Public Property. Clarke Design refurbished the structure and fabricated the exhibits and displays.
The center is comprised of four bays, as viewed from outside the structure. The center focuses on stories of President Ford’s Omaha roots, his roles of athlete and politician/world leader, and his wife, First Lady Betty Ford.

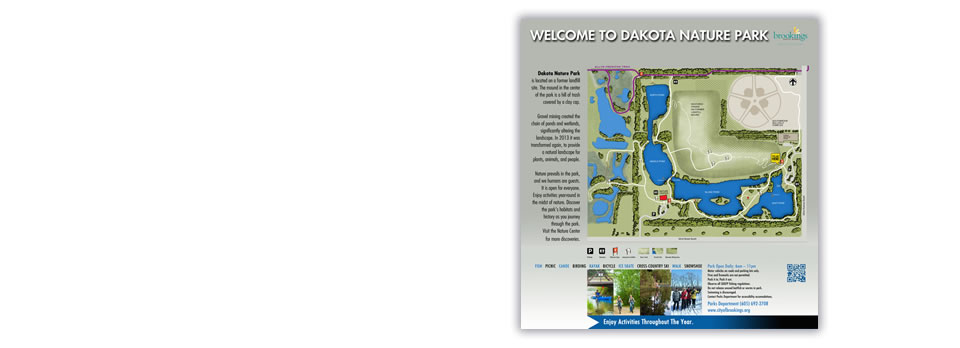
BIG MUDDY Studio - Interpretive Planning
Dakota Nature Park, Brookings, SD
A former landfill site with woodlands, fishing ponds, and open spaces was redeveloped into a nature park that includes trails, accessible fishing piers and access points, canoe launches, picnic shelters, interpretive exhibits, wayfinding signs, mountain bike trail, restored prairie, and nature center.

BIG MUDDY Studio - Interpretive Planning
Dakota Nature Park, Brookings, SD
A former landfill site with woodlands, fishing ponds, and open spaces was redeveloped into a nature park that includes trails, accessible fishing piers and access points, canoe launches, picnic shelters, interpretive exhibits, wayfinding signs, mountain bike trail, restored prairie, and nature center.

BIG MUDDY Studio - Interpretive Planning
Dakota Nature Park, Brookings, SD
A former landfill site with woodlands, fishing ponds, and open spaces was redeveloped into a nature park that includes trails, accessible fishing piers and access points, canoe launches, picnic shelters, interpretive exhibits, wayfinding signs, mountain bike trail, restored prairie, and nature center.

BIG MUDDY Studio - Interpretive Planning
Dakota Nature Park, Brookings, SD
A former landfill site with woodlands, fishing ponds, and open spaces was redeveloped into a nature park that includes trails, accessible fishing piers and access points, canoe launches, picnic shelters, interpretive exhibits, wayfinding signs, mountain bike trail, restored prairie, and nature center.
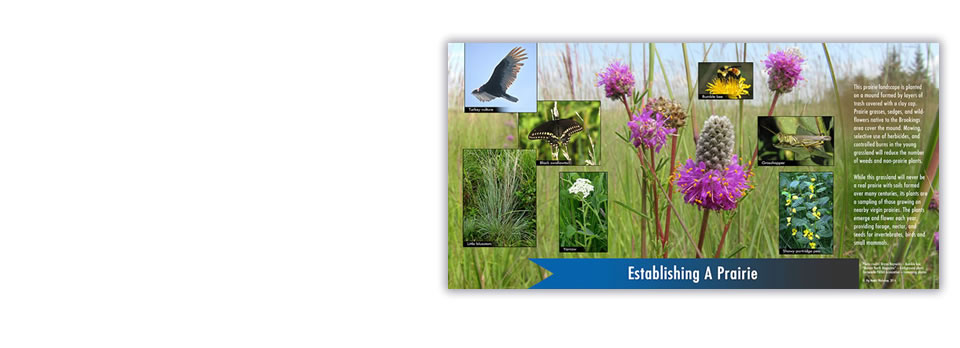
BIG MUDDY Studio - Interpretive Planning
Dakota Nature Park, Brookings, SD
A former landfill site with woodlands, fishing ponds, and open spaces was redeveloped into a nature park that includes trails, accessible fishing piers and access points, canoe launches, picnic shelters, interpretive exhibits, wayfinding signs, mountain bike trail, restored prairie, and nature center.

BIG MUDDY Studio - Interpretive Planning
Dakota Nature Park, Brookings, SD
A former landfill site with woodlands, fishing ponds, and open spaces was redeveloped into a nature park that includes trails, accessible fishing piers and access points, canoe launches, picnic shelters, interpretive exhibits, wayfinding signs, mountain bike trail, restored prairie, and nature center.

BIG MUDDY Studio - Interpretive Planning
Dakota Nature Park, Brookings, SD
A former landfill site with woodlands, fishing ponds, and open spaces was redeveloped into a nature park that includes trails, accessible fishing piers and access points, canoe launches, picnic shelters, interpretive exhibits, wayfinding signs, mountain bike trail, restored prairie, and nature center.

BIG MUDDY Studio - Interpretive Planning
Dakota Nature Park, Brookings, SD
A former landfill site with woodlands, fishing ponds, and open spaces was redeveloped into a nature park that includes trails, accessible fishing piers and access points, canoe launches, picnic shelters, interpretive exhibits, wayfinding signs, mountain bike trail, restored prairie, and nature center.

BIG MUDDY Studio - Interpretive Planning
Dakota Nature Park, Brookings, SD
A former landfill site with woodlands, fishing ponds, and open spaces was redeveloped into a nature park that includes trails, accessible fishing piers and access points, canoe launches, picnic shelters, interpretive exhibits, wayfinding signs, mountain bike trail, restored prairie, and nature center.

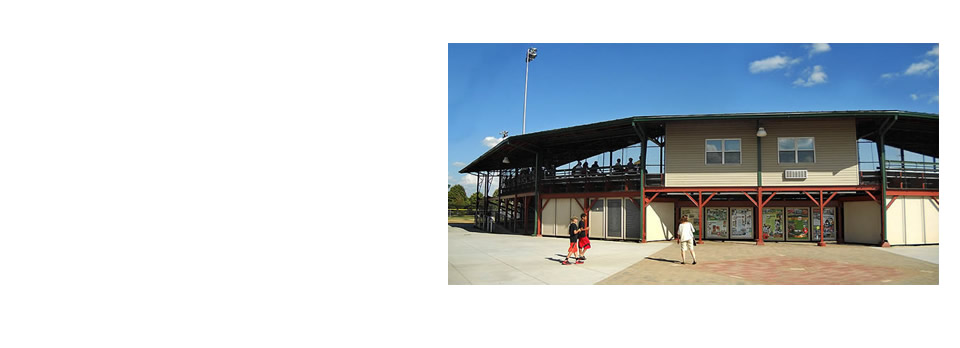
BIG MUDDY Studio - Exhibit Design
Sherman Field
Six exhibits interpreting Lincoln Nebraska's baseball history enliven Sherman Field's entry plaza. Historic and current photos, as well as photos of baseball artifacts illustrate the exhibits. Lincoln's minor league, high school, and American Legion teams are featured, along with an exhibit recognizing the contributions of coaches, umpires, and fans.

BIG MUDDY Studio - Exhibit Design
Sherman Field
Six exhibits interpreting Lincoln Nebraska's baseball history enliven Sherman Field's entry plaza. Historic and current photos, as well as photos of baseball artifacts illustrate the exhibits. Lincoln's minor league, high school, and American Legion teams are featured, along with an exhibit recognizing the contributions of coaches, umpires, and fans.
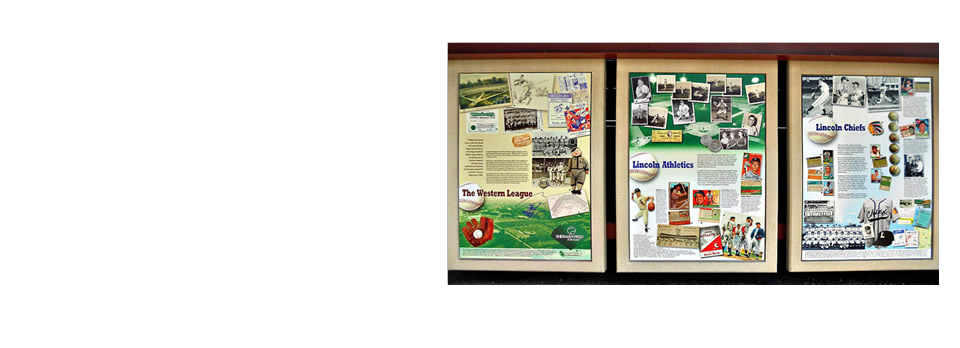
BIG MUDDY Studio - Exhibit Design
Sherman Field
Six exhibits interpreting Lincoln Nebraska's baseball history enliven Sherman Field's entry plaza. Historic and current photos, as well as photos of baseball artifacts illustrate the exhibits. Lincoln's minor league, high school, and American Legion teams are featured, along with an exhibit recognizing the contributions of coaches, umpires, and fans.
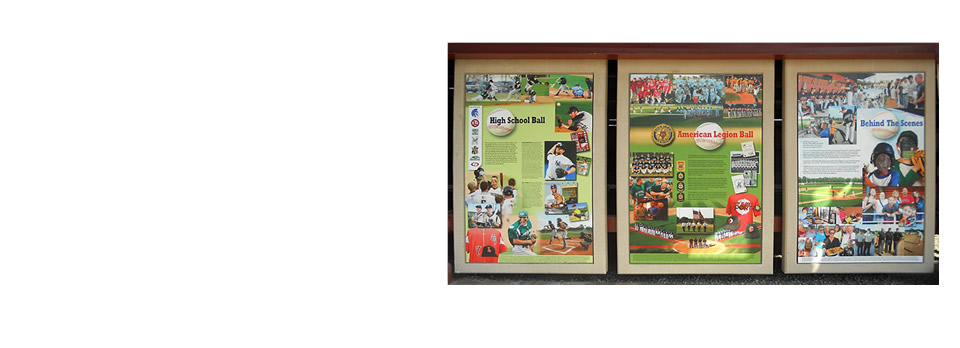
BIG MUDDY Studio - Exhibit Design
Sherman Field
Six exhibits interpreting Lincoln Nebraska's baseball history enliven Sherman Field's entry plaza. Historic and current photos, as well as photos of baseball artifacts illustrate the exhibits. Lincoln's minor league, high school, and American Legion teams are featured, along with an exhibit recognizing the contributions of coaches, umpires, and fans.

BIG MUDDY Studio - Exhibit Design
Sherman Field
Six exhibits interpreting Lincoln Nebraska's baseball history enliven Sherman Field's entry plaza. Historic and current photos, as well as photos of baseball artifacts illustrate the exhibits. Lincoln's minor league, high school, and American Legion teams are featured, along with an exhibit recognizing the contributions of coaches, umpires, and fans.
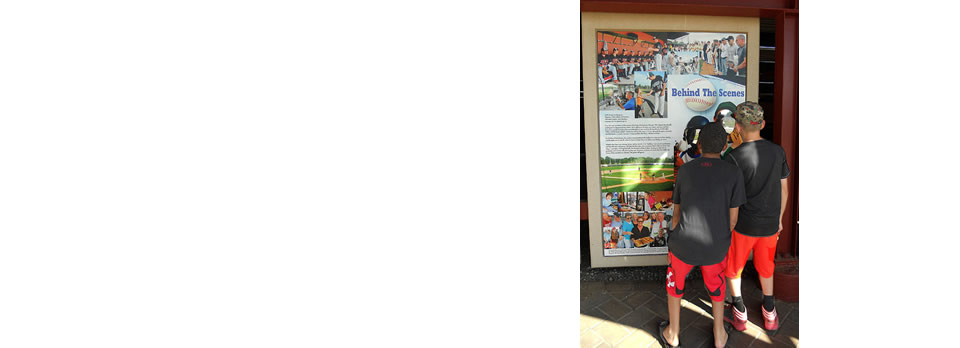
BIG MUDDY Studio - Exhibit Design
Sherman Field
Six exhibits interpreting Lincoln Nebraska's baseball history enliven Sherman Field's entry plaza. Historic and current photos, as well as photos of baseball artifacts illustrate the exhibits. Lincoln's minor league, high school, and American Legion teams are featured, along with an exhibit recognizing the contributions of coaches, umpires, and fans.

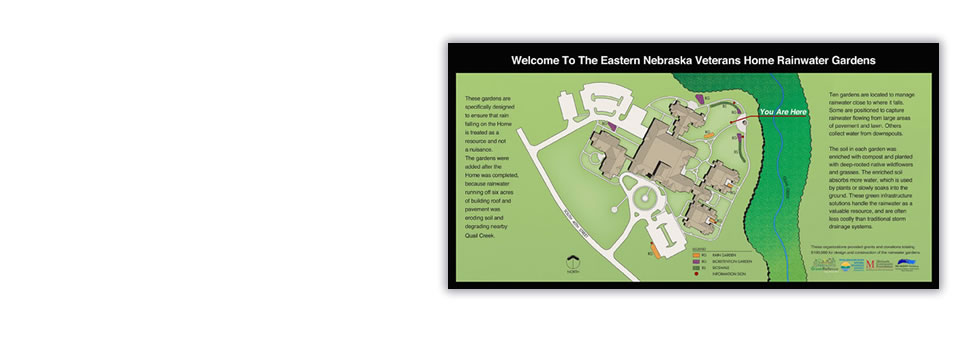
BIG MUDDY Studio - Exhibit Design
Eastern Nebraska Veterans Home BMP
Located in Bellevue, Nebraska, this retrofit design added green stormwater infrastructure to a veterans' home with six acres of building roofs and site pavement. Interpretive exhibits near bioretention gardens, linear bioswales, and rain gardens were added to describe the new infrastructure that manage and infiltrate the 2.5 million gallons of rainwater that falls on the site annually.

BIG MUDDY Studio - Exhibit Design
Eastern Nebraska Veterans Home BMP
Located in Bellevue, Nebraska, this retrofit design added green stormwater infrastructure to a veterans' home with six acres of building roofs and site pavement. Interpretive exhibits near bioretention gardens, linear bioswales, and rain gardens were added to describe the new infrastructure that manage and infiltrate the 2.5 million gallons of rainwater that falls on the site annually.

BIG MUDDY Studio - Exhibit Design
Eastern Nebraska Veterans Home BMP
Located in Bellevue, Nebraska, this retrofit design added green stormwater infrastructure to a veterans' home with six acres of building roofs and site pavement. Interpretive exhibits near bioretention gardens, linear bioswales, and rain gardens were added to describe the new infrastructure that manage and infiltrate the 2.5 million gallons of rainwater that falls on the site annually.

BIG MUDDY Studio - Exhibit Design
Eastern Nebraska Veterans Home BMP
Located in Bellevue, Nebraska, this retrofit design added green stormwater infrastructure to a veterans' home with six acres of building roofs and site pavement. Interpretive exhibits near bioretention gardens, linear bioswales, and rain gardens were added to describe the new infrastructure that manage and infiltrate the 2.5 million gallons of rainwater that falls on the site annually.
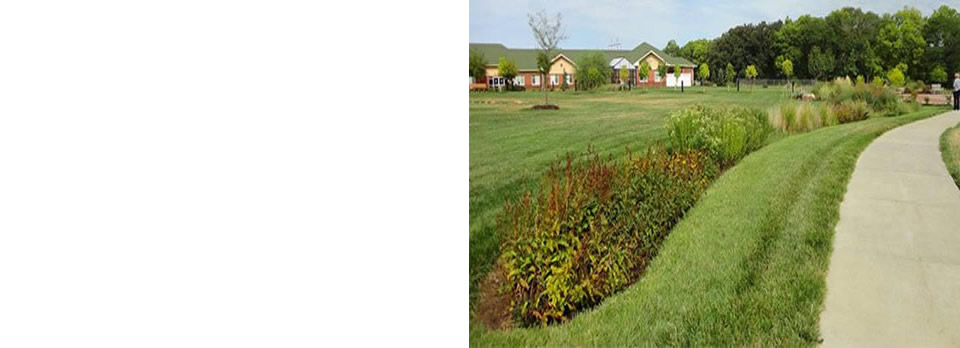
BIG MUDDY Studio - Exhibit Design
Eastern Nebraska Veterans Home BMP
Located in Bellevue, Nebraska, this retrofit design added green stormwater infrastructure to a veterans' home with six acres of building roofs and site pavement. Interpretive exhibits near bioretention gardens, linear bioswales, and rain gardens were added to describe the new infrastructure that manage and infiltrate the 2.5 million gallons of rainwater that falls on the site annually.


BIG MUDDY Studio - Exhibit Design
Trago Park
Trago Park and The Malone Center in Lincoln, Nebraska are located on property that was once part of the city's predominately African American neighborhood. To honor the African American community's history and its leaders, Lincoln City Parks teamed with an advisory group of community elders and Ed Zimmer, historian with the Lincoln Planning Department, to develop exhibits to be displayed at Trago Park.
Big Muddy Interpretive Studio worked with the City to design six exhibits with photographs, artwork and text interpreting the community, from early settlers arriving in Lincoln after the Civil War through recent times. The exhibits look at the history of the churches, neighborhood development, Civil Rights movement, and recent times. To demonstrate the significance of the stories, the exhibits are monumental in size - 6 feet wide by 4 feet tall, to be displayed in custom frames. The exhibits will be installed in Spring 2015.
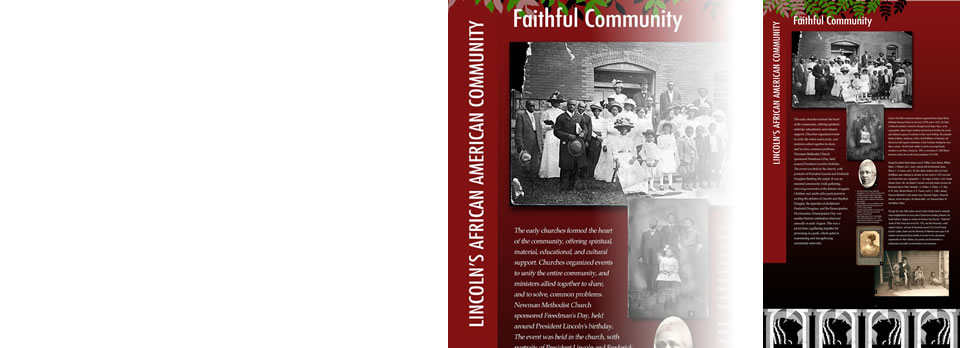
BIG MUDDY Studio - Exhibit Design
Trago Park
Trago Park and The Malone Center in Lincoln, Nebraska are located on property that was once part of the city's predominately African American neighborhood. To honor the African American community's history and its leaders, Lincoln City Parks teamed with an advisory group of community elders and Ed Zimmer, historian with the Lincoln Planning Department, to develop exhibits to be displayed at Trago Park.
Big Muddy Interpretive Studio worked with the City to design six exhibits with photographs, artwork and text interpreting the community, from early settlers arriving in Lincoln after the Civil War through recent times. The exhibits look at the history of the churches, neighborhood development, Civil Rights movement, and recent times. To demonstrate the significance of the stories, the exhibits are monumental in size - 6 feet wide by 4 feet tall, to be displayed in custom frames. The exhibits will be installed in Spring 2015.
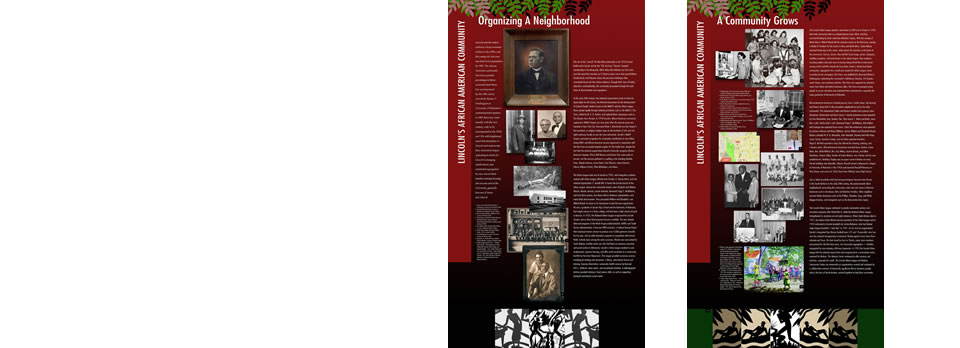
BIG MUDDY Studio - Exhibit Design
Trago Park
Trago Park and The Malone Center in Lincoln, Nebraska are located on property that was once part of the city's predominately African American neighborhood. To honor the African American community's history and its leaders, Lincoln City Parks teamed with an advisory group of community elders and Ed Zimmer, historian with the Lincoln Planning Department, to develop exhibits to be displayed at Trago Park.
Big Muddy Interpretive Studio worked with the City to design six exhibits with photographs, artwork and text interpreting the community, from early settlers arriving in Lincoln after the Civil War through recent times. The exhibits look at the history of the churches, neighborhood development, Civil Rights movement, and recent times. To demonstrate the significance of the stories, the exhibits are monumental in size - 6 feet wide by 4 feet tall, to be displayed in custom frames. The exhibits will be installed in Spring 2015.
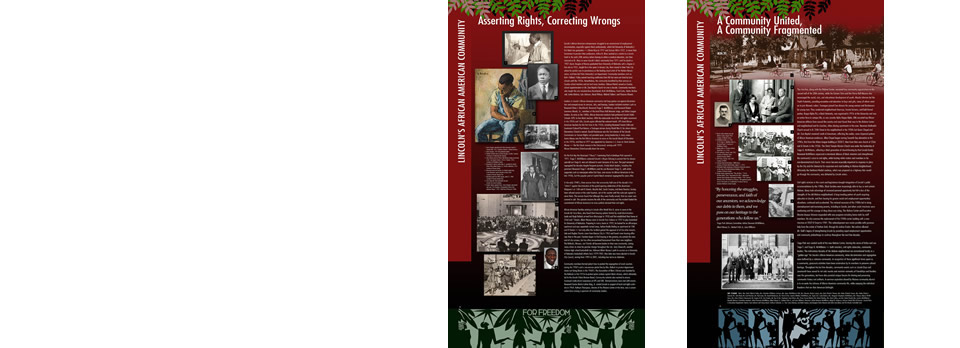
BIG MUDDY Studio - Exhibit Design
Trago Park
Trago Park and The Malone Center in Lincoln, Nebraska are located on property that was once part of the city's predominately African American neighborhood. To honor the African American community's history and its leaders, Lincoln City Parks teamed with an advisory group of community elders and Ed Zimmer, historian with the Lincoln Planning Department, to develop exhibits to be displayed at Trago Park.
Big Muddy Interpretive Studio worked with the City to design six exhibits with photographs, artwork and text interpreting the community, from early settlers arriving in Lincoln after the Civil War through recent times. The exhibits look at the history of the churches, neighborhood development, Civil Rights movement, and recent times. To demonstrate the significance of the stories, the exhibits are monumental in size - 6 feet wide by 4 feet tall, to be displayed in custom frames. The exhibits will be installed in Spring 2015.


BIG MUDDY Studio
The Studio’s services include:
- Interpretive master planning
- Interpretive exhibit and signage planning
- Wayfinding system planning
- Exhibit design
- Research, writing, acquiring photos and illustrations
- Graphic design
- Audio and Video
- Market Research
- Team and Group Facilitation
Big Muddy Interpretive Studio, LLC
is a small business and 100% woman-owned business.

BIG MUDDY Studio
Katie Blesener, President
Certified Interpretive Planner
Katie is committed to building an appreciation for cultural and natural history through visitors’ informal experiences. She knows how to gather and present stories that are accurate and understandable to lay persons. She works closely with clients to identify goals, define interests and abilities of intended audiences, and develops interpretive master plans and exhibits that meet client expectations.
Katie is also effective in identifying and involving experts for peer review of scientific and historic information. She has significant experience in directing artists and incorporating original artwork into interpretation.
Katie has 15+ years of experience in interpretive planning and exhibit design, and 25+ years research and writing experience. She earned a B.S. in Journalism at South Dakota State University, an M.B.A. at Kansas State University, and Certified Interpretive Planner designation. She has received a National Association for Interpretation Media Award for wayside exhibits.

BIG MUDDY Studio
nellie sudavicius macCallum
Graphic Designer
nellie’s specialty is graphic and creative design solutions that help clients accomplish their goals. She has over 30+ years in designing everything from corporate logos and marks for print and media, to graphic designs for interpretive exhibits and displays, trade shows, opening night premieres, and multi-media packages.
nellie has garnered many professional awards in her print and design career. She is hands-on when it comes to details, estimates and pre-production. Whether it be print or electronic projects, she follows through to completion with care and within budgets. nellie loves working with people to find solutions.

BIG MUDDY Studio
Big Muddy Interpretive Studio, LLC
Interpretive Planners & Exhibt Designers
Basswood Lodge
4502 South 42nd Street
Omaha NE 68107
Voice 402.344.8711
Fax 402.344.8712
Cell 402.670.5757
kblesener[at]bigmuddystudio.com

© 2015 Big Muddy Interpretive Studio, LLC • Interpretive Planners & Exhibit Designers • 4502 South 42nd Street Omaha NE 68107 • Voice 402.344.8711 • kblesener[at]bigmuddystudio.com